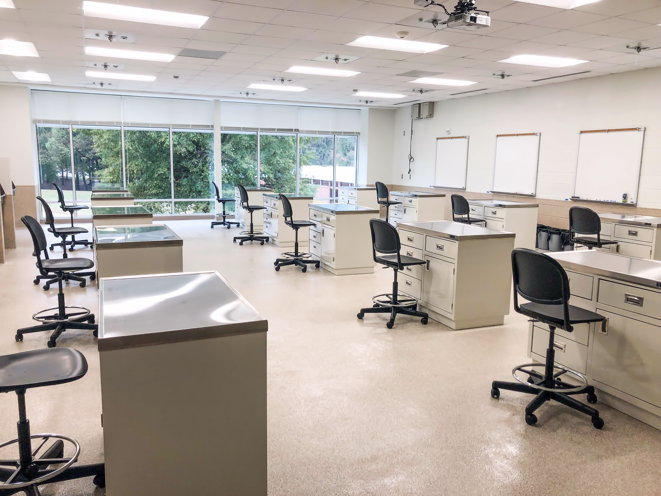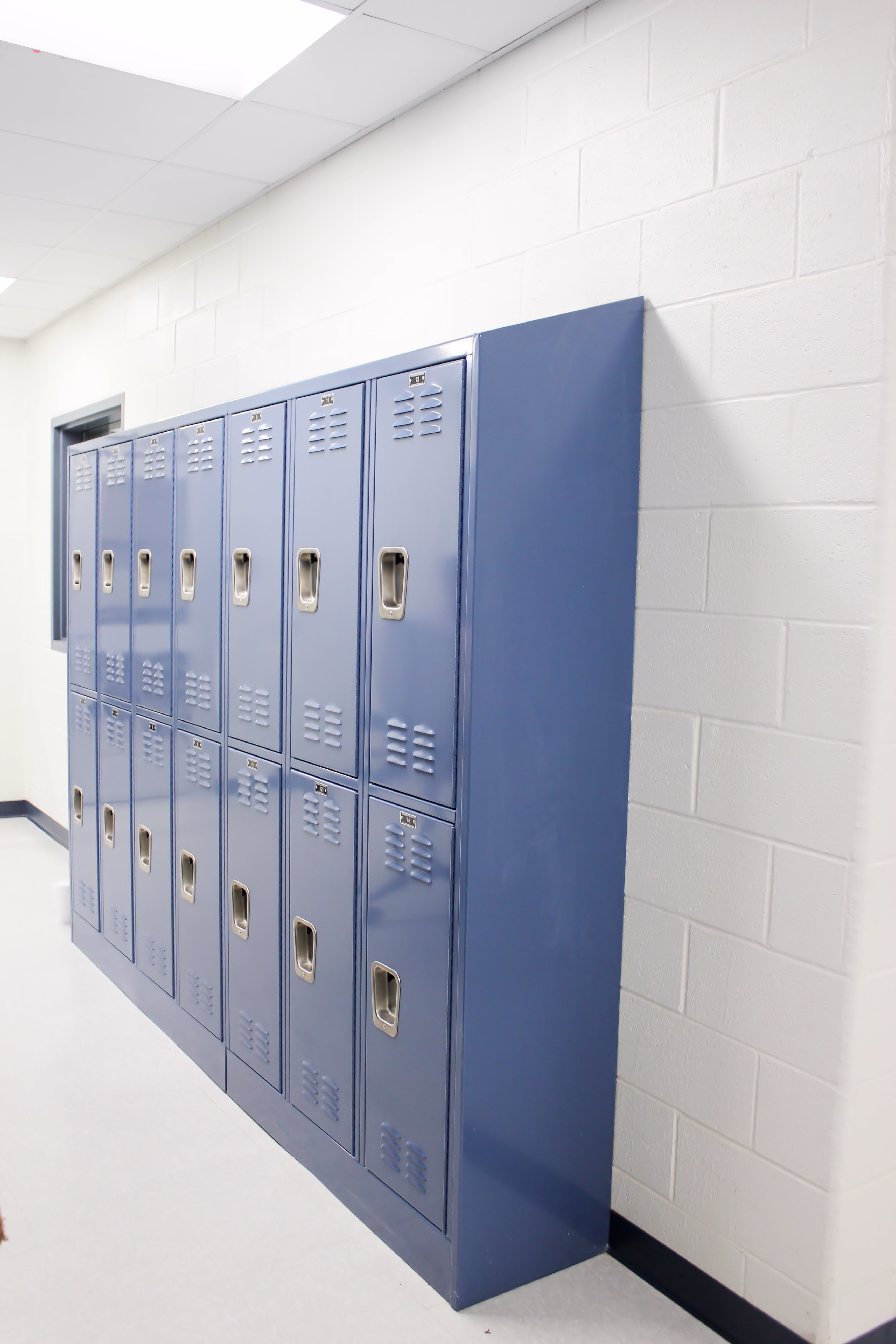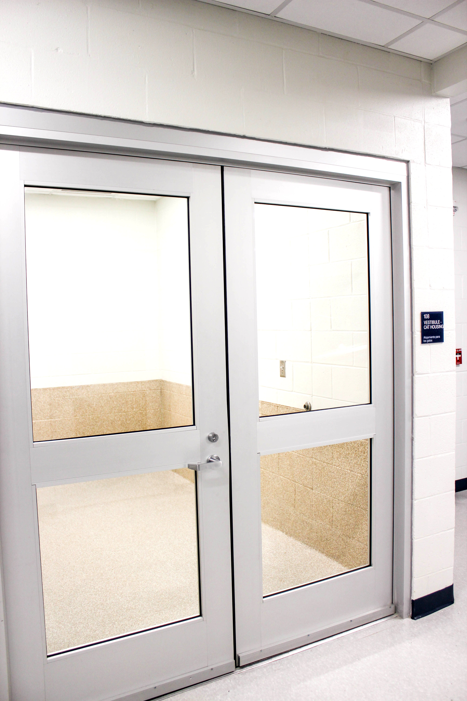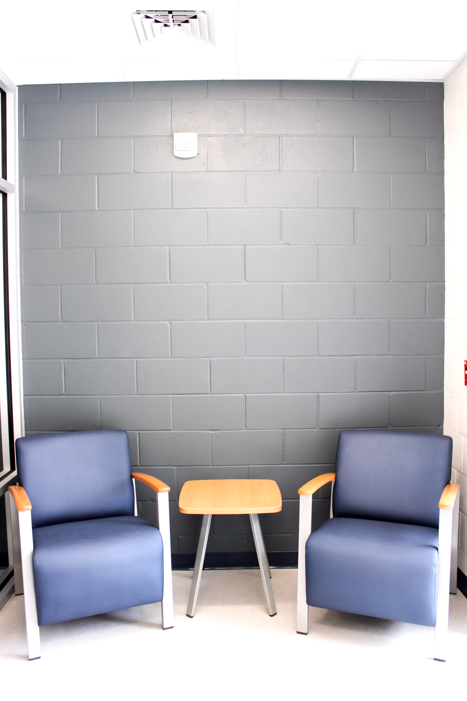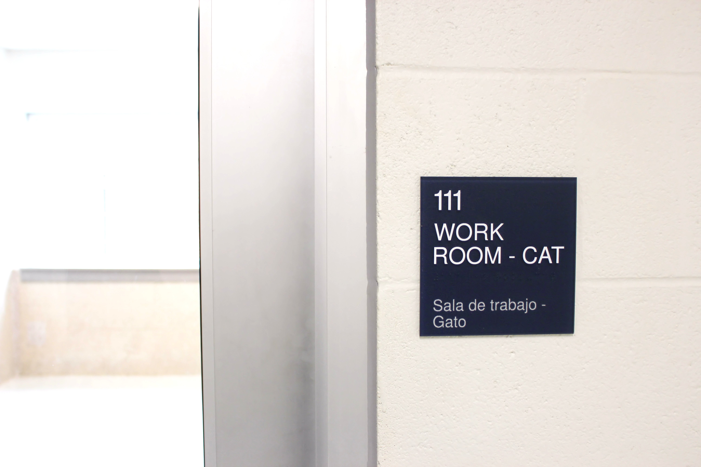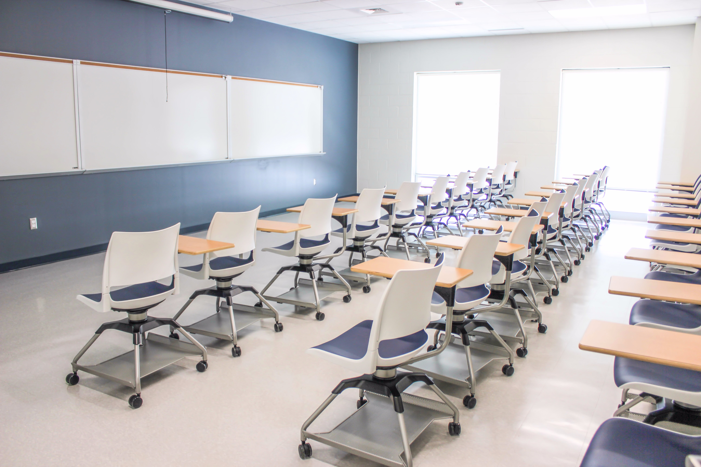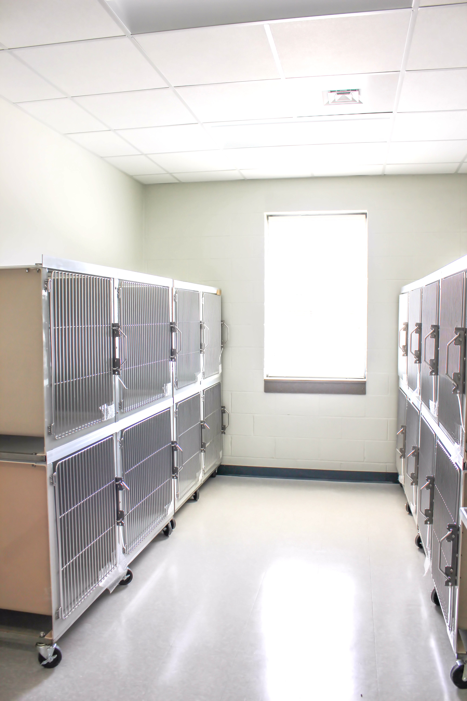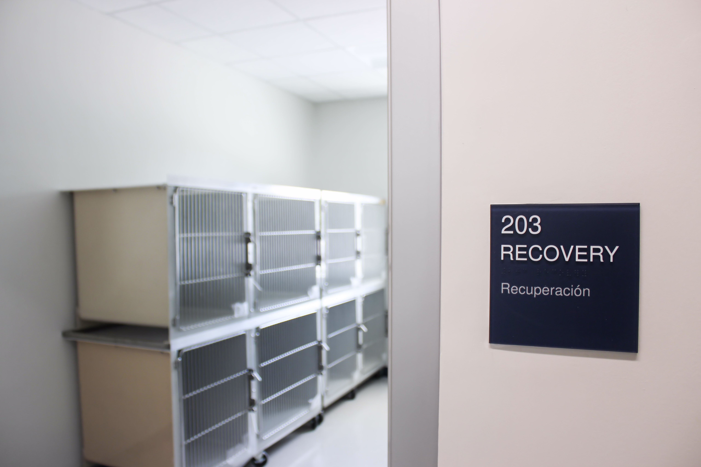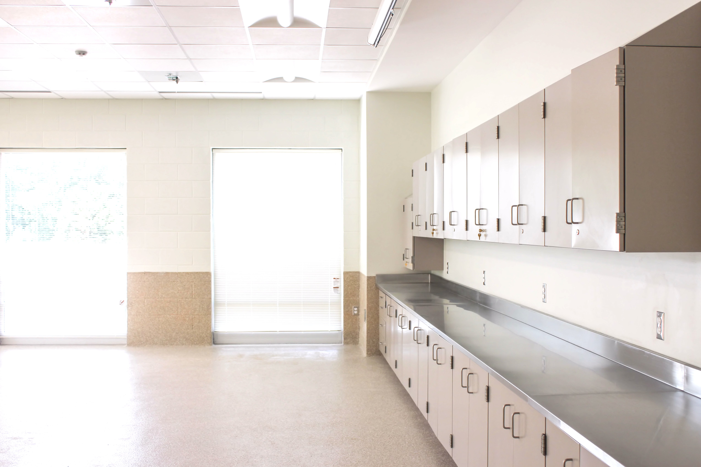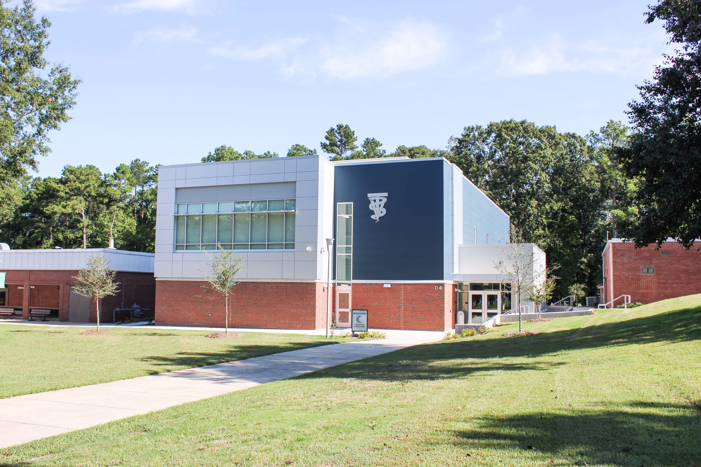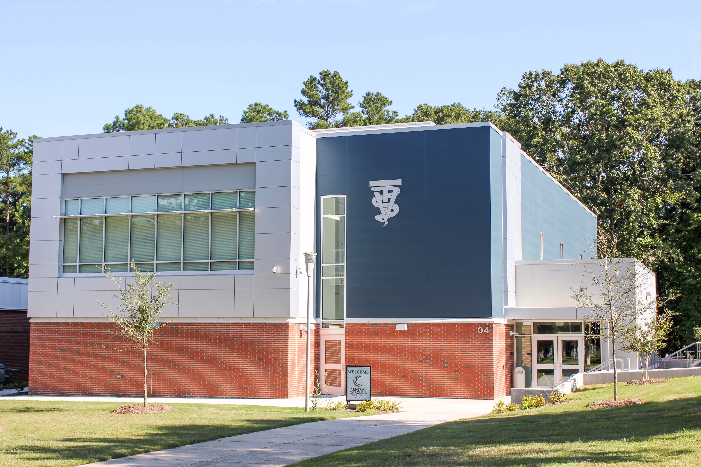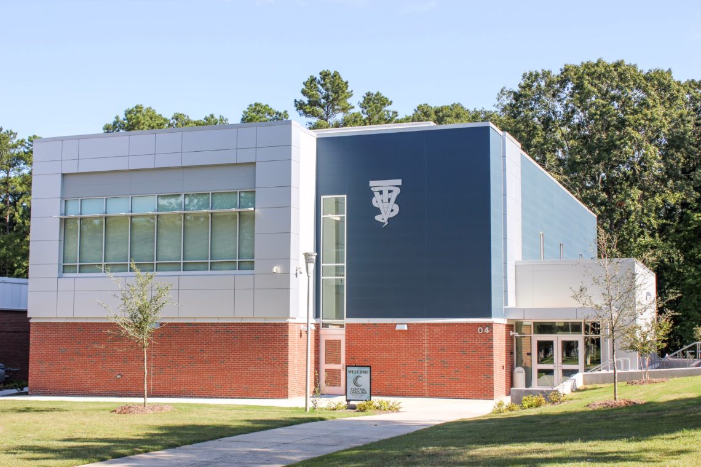
Project Description
The Veterinary Medical Technology (VMT) program at CCCC was the first of its kind in NC. Among the VMT program facilities is a 4,000 square foot, one story building – the existing lab and kennel – which houses the program’s animal colonies and a clinical practices lab. This new project will include the construction of 13,500 square feet of additional space. The program includes two new 30-seat classrooms, two new teaching labs, office space, canine/feline housing, and associated support spaces.
The architectural context of the surrounding 1970’s buildings consists of low-rise brick buildings with metal panel parapet/fascia cladding. The new building takes clues from this context with its heavy brick base and lighter second story massing, which will provide a new anchor building for this section of CCCC’s campus. Key views to and from the building are the central campus courtyard, the heard of the pedestrian traffic at the school.
The building will be constructed in a current parking lot that abuts the courtyard and will thus strengthen its perimeter by infilling the “gap”. A service yard will be created in the space between the addition and the existing kennel building, enabling space for deliveries, a dumpster, and other service functions.
Project Details
Firm: Racanelli Construction
Project Title: CCCC Veterinary Medical Technology Building
Project Location: Sanford, NC
Award Date: 01/17/2017
Completion Date: 06/07/2018
Original Value: $3,359,500
Final Value: $3,432,990
Type of Contract: Lump Sum
Firm’s Role: Construction Manager / General Contractor
Status of Project: Completed
Client: Central Carolina Community College, Donnie Lowder, 919-775-5401
Client Point of Contact: Taylor Hobbs III, Hobbs Architects, PA 919-545-2004
Click to Enlarge
