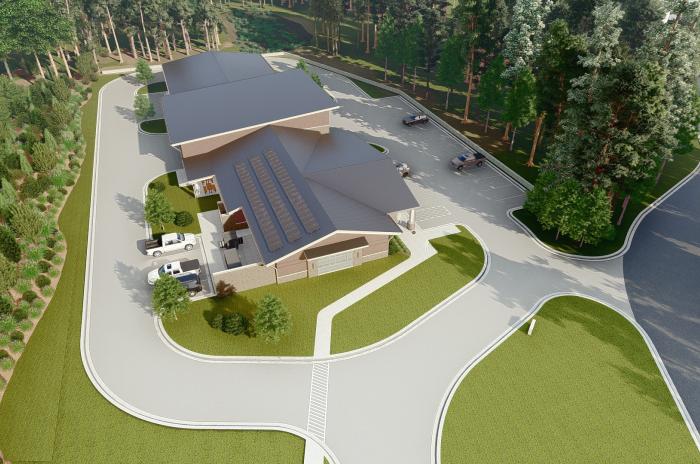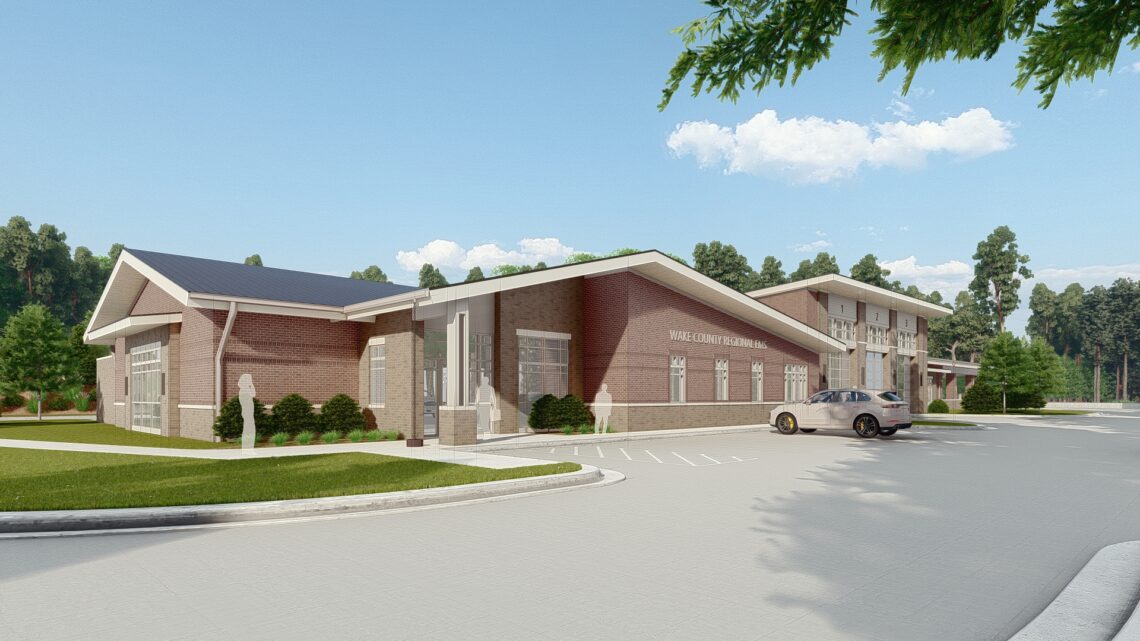GARNER EMS STATION PROJECT TO BE COMPLETED IN 2023
The Garner Main EMS Facility, being built by Racanelli Construction South, Inc., will be a 15,500 sq ft state-of-the-art Emergency Medical Services building. The building plans includes 3 apparatus bays, 2 maintenance bays, EMS office spaces, training and conference rooms, multipurpose room, shower facilities, kitchen and a dayroom.


This facility is projected to be complete in the summer of 2023. More info below:
WILMINGTON AREA PROJECTS
Racanelli started working on North Carolina’s east coast in 2019 with the construction of Boiling Springs Lake Retail Building. Our business has steadily grown there since that time, especially in the Wilmington area. A few of our projects include the following:
The Butcher’s Market – Wilmington, NC
High-end specialty grocery store opening in March 2022
Dram and Draught Wilmington – Wilmington, NC
Craft cocktail and beer establishment renovation in Historic Wilmington opening in April 2022
250 Raleigh Street – Wilmington, NC
13,000 SF warehouse building that commenced construction February 2022
Chappell Loop Flex-Space Buildings – Leland, NC
Nineteen (19), 5,000 SF PEMB buildings are under construction
Hampstead Trade Center – Hampstead, NC
Two (2) retail/office flex-space PEMB buildings in the design phase
FENTON PROJECTS
Coming in Spring 2022, Fenton is a 92-acre mixed-use development with 440,000 SF of specialty retail, 800+ multi-family units, offices, hotel, and more. Racanelli has two projects under construction there. They are:
CRU Food & Wine Bar – Cary, NC
This premier food and wine restaurant, conceived as a destination to experience and explore the fascinating world of wine, will feature a full-service kitchen and exquisite carpentry finishes.
Dram and Draught Fenton – Cary, NC
This whiskey bar will be their fifth location and features a mix of industrial steel with fine carpentry finishes. It comes equipped with a full-service rooftop bar overseeing the Fenton development landscape.
DRAM AND DRAUGHT CRAFT COCKTAILS & BEER ESTABLISHMENT PROJECTS
DRAM AND DRAUGHT FENTON
Opening in June of 2022, the interior features a mix of industrial steel with fine carpentry finishes while the exterior consists of a contrast of Cherokee and black Onyx brick. This location provides a full-service rooftop bar overseeing the Fenton development landscape.
DRAM AND DRAUGHT WILMINGTON
Opening in April 2022, this location is in the historic district of downtown Wilmington. This will be another high-end craft cocktail establishment.
DRAM AND DRAUGHT CHARLOTTE
This is a design/build project for Racanelli and is breaking ground in April 2022. It will be 2,800 SF interior upfit located in downtown Charlotte.
DRAM AND DRAUGHT WINSTON-SALEM
Breaking ground in May 2022, this Dram and Draught is in the newly renovated Bailey Power Plant in downtown Winston Salem.
Dram and Draught Raleigh
The first Dram and Draught opened on Hillsborough Street in July 2016 in an old gas station and auto shop. Racanelli was awarded the fit-up project when they moved to Glenwood Avenue. This craft cocktail establishment is rich with top-of-the-line, thoughtful design elements and is redolent of an early 1930’s industrial auto body shop creating a true speak easy feel.
Dram and Draught Durham
This location commenced construction January 2020 in the historic, seven-story Chesterfield Building. The suite is 3,350 SF and includes a 30’ bar top constructed out of 3” thick solid oak, a spacious lounge area and a private event room. Design features include high-end designer light fixtures, burnt oak, stained white oak, quilted steel, and faux-finished drywall.
THE BUTCHER’S MARKET PROJECTS
Racanelli finished a new specialty grocery store called The Butcher’s Market Wilmington and are underway with The Butcher’s Market Heritage second store in Wake Forest. We are also performing preconstruction services for their new 10,000 SF Production Facility in Morrisville.
ABC STORE PROJECTS
Racanelli is working on its third new ABC store. These projects include:
Highway 55 ABC Store – Durham, NC
This a new 12,000 SF retail building project awarded to Racanelli in 2021. It encompasses two acres of site improvements, and the brick facade and aluminum storefront building include a main sales area, a special mixed beverages sales area, warehouse and storage facilities for the Durham County ABC Board. The project completion is July 2022.
Mebane ABC Store – Mebane, NC
Orange County ABC awarded their new Mebane facility to Racanelli in August of 2022. The 7,902 SF facility boasts old world architecture, open tall, vaulted ceilings, and a custom whiskey barrel rack display. Once the new facility is operational, Racanelli will demolish the existing adjacent ABC store and create additional parking and drive areas to support the new, much larger facility. Project Completion is January 2023.
Oakdale Village ABC Store – Hillsborough, NC
Racanelli was awarded this 7,350 SF ABC Store January 2019; 4275 SF being designated for sales with the balance of space utilized for warehouse and office functions. Design features include transparency at the front entry with clerestory windows incorporating natural light, a pronounced entry feature delineating the main entry to the sales floor, a modern look reminiscent of mountain architecture and a curved roof. This Flagship store for Orange County ABC opened in November 2019.
Orange County ABC Store Renovations – Hillsborough, NC
In early 2020, shortly after the successful opening of the Oakdale Village ABC store for Orange County ABC, Racanelli negotiated the renovation of two existing ABC stores and renovations to the Orange County ABC office building, all of which were completed in 2020.
RIVERCREST REALTY INVESTORS PROJECTS
During the past six years, Racanelli has worked closely with Rivercrest Realty providing shopping center façade improvements, office building upfits, storefront repairs, and site improvements in North Carolina. Some of these projects are:
Parkway Plaza Shopping Center – Durham, NC
Racanelli is currently finishing upfits to two suites. We also built, from the ground up, a 4,000 SF stand alone retail building in this shopping center.
Past projects with Rivercrest have including Timberlyne Façade Improvements, Millbrook Collection, The Joint, and Wellons Village.
FAIRWAY MANAGEMENT PROJECTS
Racanelli started working with Fairway Management Group in 2019 and continues to
enhance/renovate their shopping centers. Two projects within the past few years include:
Hope Valley Diner – Durham, NC
This was a full-face lift renovation to a local staple of the community and was completed in late 2021. It consisted of polished concrete floor, new full-service bar, intricate ceiling, paint, and restroom upgrades providing a modern feel.
Glenwood Square Brick Wall Repair – Chapel Hill, NC
Racanelli was awarded the brick retaining wall repair in 2021. We also updated the Glenwood Square Shopping Center with façade improvements in 2016.