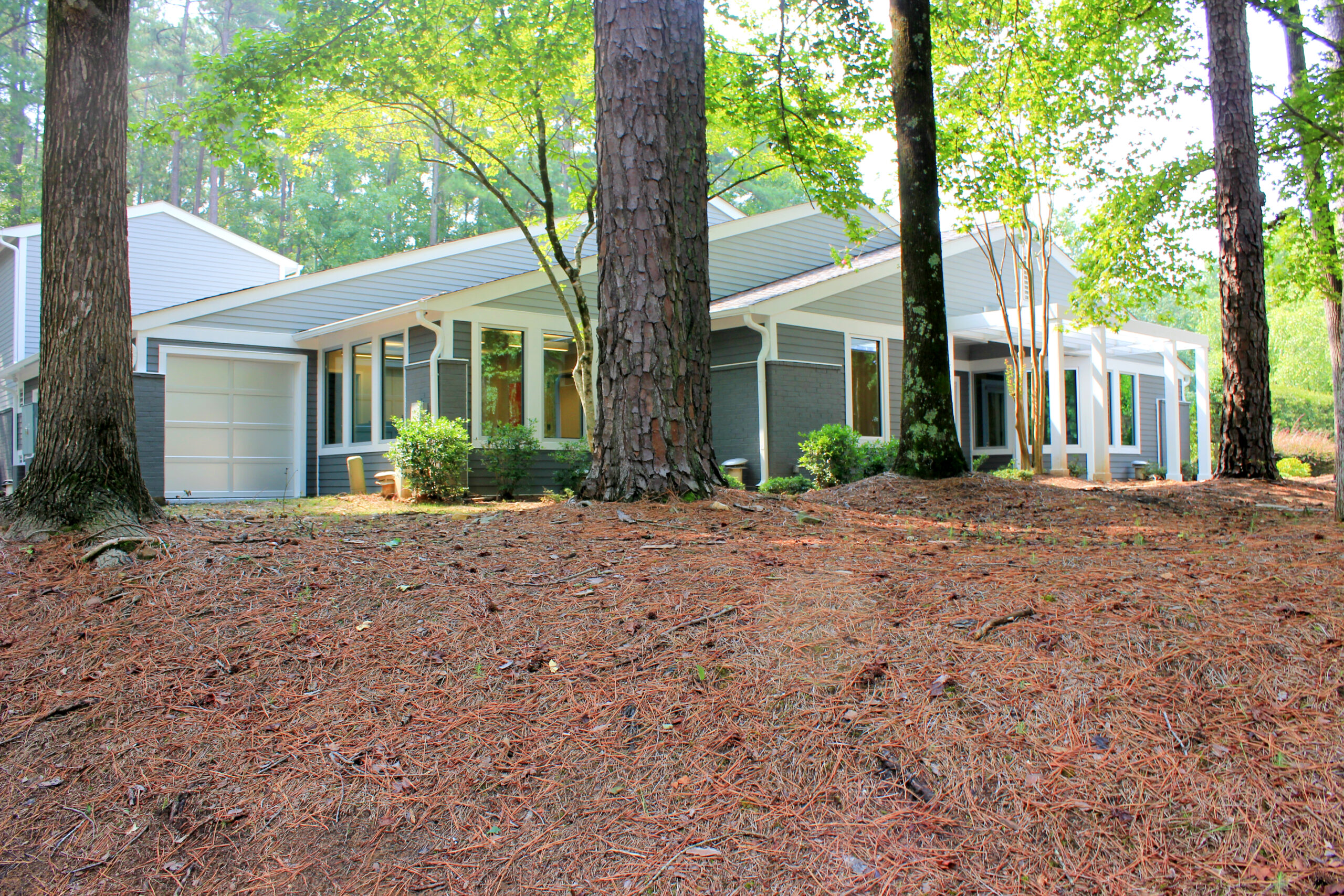
Project Description
Racanelli was awarded the Timber Hollow Clubhouse project on December 12, 2020 and commenced with construction on January 18, 2021. This project was a complete gut renovation to a 4,300 SF apartment complex clubhouse originally built in 1985. Architectural features include an intricate cathedral ceiling, workout gym, game room, management offices, breakroom, maintenance garage, LVP flooring, carpet tile, high-end ceramic tile, casework, new boxing and siding, aluminum windows and doors, open and closed trellises, as well as individual workstations to accommodate the young professionals and UNC students who make up the majority of the apartment’s demographic.
MEP Infrastructure
MEP scope of work includes new HVAC including exposed double walled spiral duct, electrical panels, light fixtures, all new plumbing, pool power and water, and access control.
Challenges
With any renovation there is a sense of the unknown. This project was no exception. During demo, structural issues were uncovered that needed to be supported using LVL’s throughout the interior and plumbing up most of the perimeter walls. Extensive termite damage and microbial growth was discovered, treated, and replaced. When the existing flooring was removed, we discovered a large section of concrete slab, which was once an indoor pool. This proved challenging as the subsurface was out of level up to three plus inches. Racanelli worked closely with a group of consultants and concrete leveling experts to marry the concrete slab to the plywood subfloor providing an acceptable surface with no transitions.
Project Details
Firm: Racanelli Construction South
Project Title: Timber Hollow Clubhouse
Project Location: Chapel Hill, NC, 27514
Award Date: 12/11/2020
Completion Date: 07/22/2021
Original Value: $ 622,563.00
Final Value: $ 694,440.00
Type of Contract: Lump Sum
Firm’s Role: General Contractor
Status of Project: Completed
Client: Eller Capitol Holdings, LLC
Client Point of Contact: Steve Hess
Architect: Tise Kiester Architects – Don Tise, AIA, 919-967-0158
Click to Enlarge